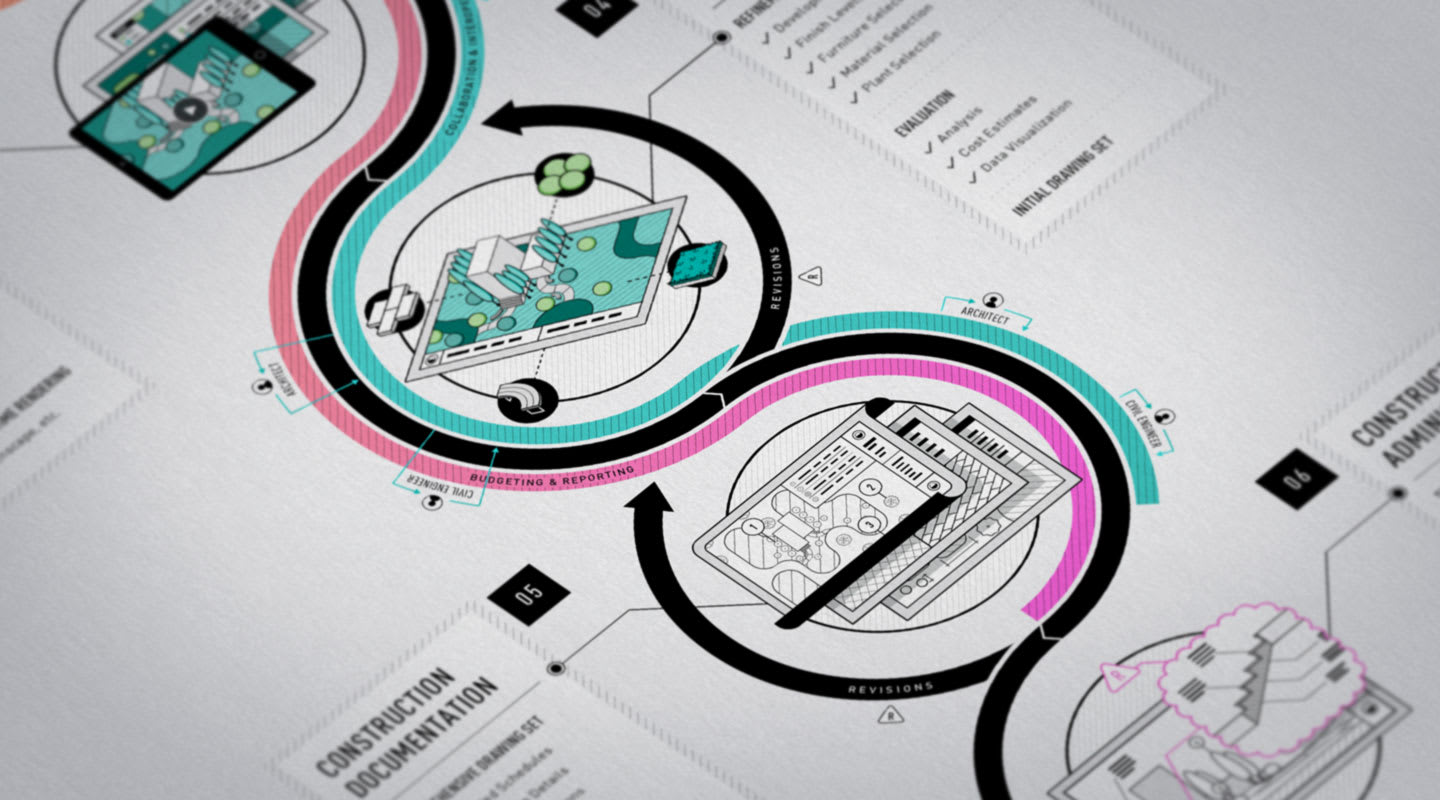Building information modeling (BIM) has become commonplace in the AEC industry due to its advantages over traditional CAD. It's easy to see that information modeling carries the same benefits for the landscape industries as we already see in the AEC sector.
That's what this blog is about — showing the benefits of a BIM framework within the landscape sector and illustrating that BIM doesn't require a complete reinvention of today's workflows. BIM is an amplification of the design work you already do and is a means to make holistic, informed design decisions earlier in the process.
What Is BIM and Why Use It?
The International Organization for Standardization (ISO) defines BIM as “use of a shared digital representation of a built asset to facilitate design, construction, and operation processes to form a reliable basis for decisions.”
NBS emphasizes the end result of a BIM process:
One of the key outputs of this process is the Building Information Model, the digital description of every aspect of the built asset. This model draws on information assembled collaboratively and updated at key stages of a project. Creating a digital Building Information Model enables those who interact with the building to optimize their actions, resulting in a greater whole life value for the asset.
BIM is about data and turning modeled geometry into what sometimes is described as "a single source of truth." This single source ends up containing all relevant model elements and data that impact your portion of the project.
Instead of looking at BIM as a specific software solution, approach it as a framework for producing and collaborating on a project. This frees you up to use whatever software you require — it doesn’t matter what your collaborators are using as long as the BIM structure is set up with well-defined deliverables and clear directions for communication and data exchange.
A fundamental benefit of BIM is that documentation comes directly from the model. Schedules, reports, and worksheets are all linked to the geometry so that when you make a change in the model, it reflects in the documentation.
As in any project, it's imperative to consider the views, insights, and opinions from all involved parties — from your own design team to external contractors and consultants — and to have a system in place to handle all of this information, while simultaneously incorporating jurisdictional regulations and environmental context.
BIM also helps involve clients and other stakeholders early in the process, thereby avoiding late revisions and time-consuming edits. Your 3D model is much easier to interpret by non-specialists than traditional 2D plans, which means all parties can engage with your ideas before construction, saving everyone time and money.
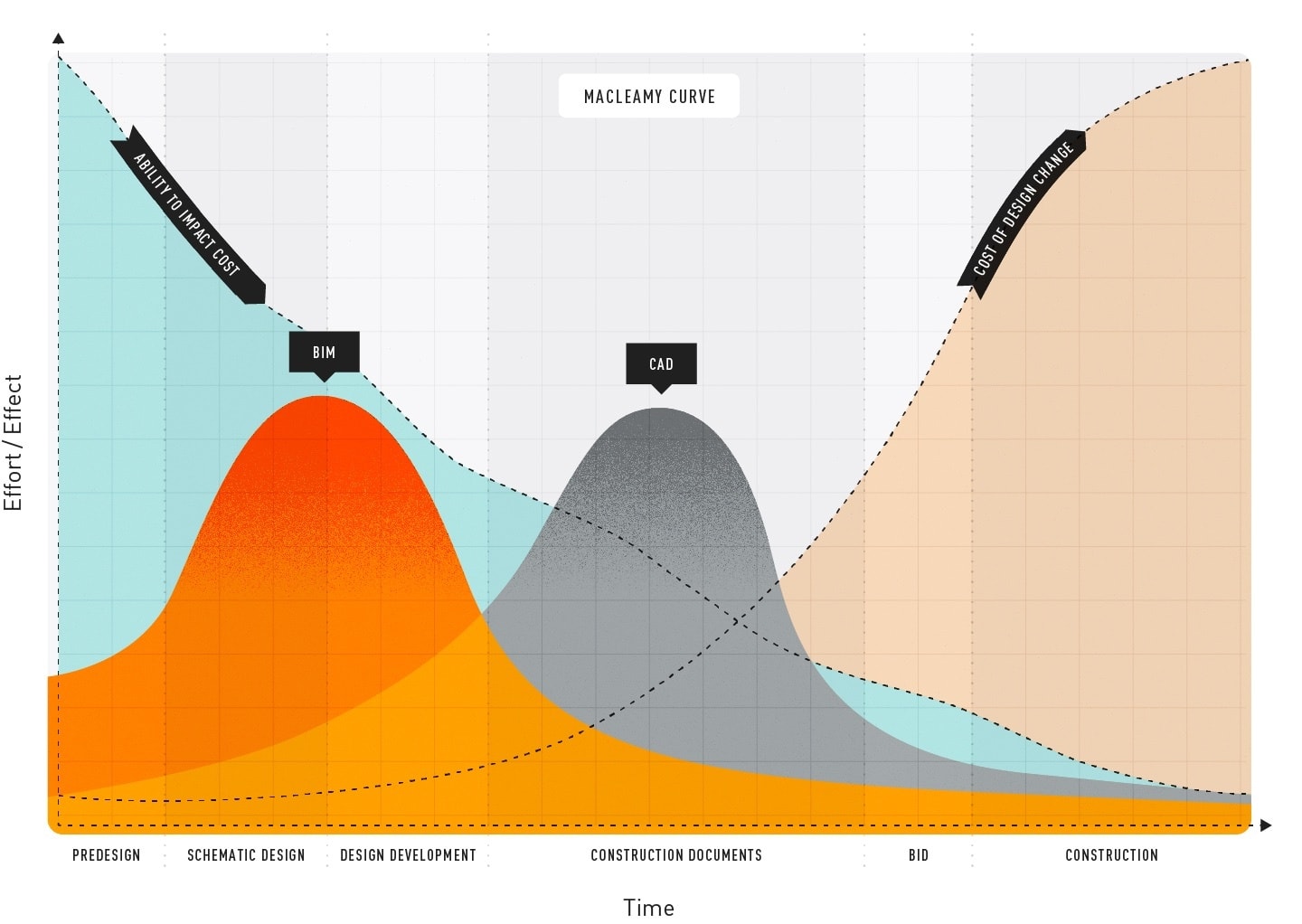
BIM goes beyond the design phases as well. A BIM model is a database of information used throughout the construction phase as well as a crucial source of information for maintenance and operations through the asset’s lifecycle.
Check out our BIM for landscape page for some more information on how landscape professionals can take advantage of smart tools to improve their workflows.
The phases of a landscape architect’s workflow remain the same in a BIM process:
For the rest of this blog, we’ll walk through each phase in detail with insights from practicing industry experts at Vectorworks. Click on a phase in the above list to jump to it directly.
Phase 1: Pre-design
Whether using BIM or not, we recognize that there’s a lot of work to do before you actually start designing. This section is all about that pre-design phase.
The BIM Implementation Plan (BIP)
To ensure your firm is ready for your initial BIM project, your first step should be putting together a BIM Implementation Plan (BIP). This is your firm’s personalized plan to get up to speed and to implement the new framework.
Starting off with reviewing your current workflow, you’ll then move on to formalizing your BIM goals and what BIM means to your organization, plan how to implement new skills and define key BIM positions within your organization. This is a step on your BIM journey that can be tempting to overlook, but which will help you stay on track through the project.
The document below is is our guide to assembling a BIP.
Developing a Program
You’re used to developing a project program; this is nothing new. However, in a BIM project there's one document which will steer all of your planning — the BIM Execution Plan, or BEP.
The BEP is the responsibility of the lead-appointed party (the body responsible for coordinating information between the delivery team and the appointing party). It's the roadmap for everyone involved in the project and it shows that the team can manage project information in line with any information requirements provided to them (the information delivery strategy). It also states what software, hardware, and IT infrastructure will be used, and name persons responsible for information management.
Even if it’s the lead-appointed party issuing the BEP, it should be created based on a dialogue between all parties involved. Don’t feel intimidated — question its content and ask for things not covered within. The BEP can be an evolving document — often both a pre- and a post- contract BEP are produced.
Once you and your collaborators confirm initial and subsequent dependencies and the expected deliverables, it’s time to start thinking about designing the project itself.
Taking Site Inventory
As always, developing a program includes site visits to collect data. This — together with professional surveys of land and trees, GIS maps, environmental, and ecological data — will be the base for the landscape/townscape assessment and more for your design decisions.
Outside the traditional survey formats — such as DWGs, PDFs and Shapefiles — you can also include processes like Photogrammetry (Photos to 3D Models in Vectorworks), which can be used via Vectorworks Cloud Services to generate point clouds and mesh surfaces that represent inventoried elements of the site. Drone imagery can also be included, both for visualizations and for data collection.
A BIM project is based on the same data collection — however, it’s imperative to ensure all parties’ drawings and models are geographically aligned, so when the BIM manager creates the federated model for clash detection, it all fits together. To help with this, use Landmark’s GIS function — a system which aligns georeferenced positions (latitude and longitude) with cartesian coordinates (x and y). It also includes a built-in link to Esri, giving you access to both satellite imagery and street maps of the whole world.
Vectorworks Landmark can also directly import tree surveys from arborists. This usually comes in spreadsheet form and Landmark makes it easy to transfer this to your site model in both 2D and 3D, while maintaining all the individual tree data and geometry.
Learning from Site Analysis
After inventory comes analysis, a defining aspect of any design process.
There’s a lot that goes into it, and you’ll find as you continue with BIM that this isn't just a one-time thing. Constantly evaluating your project, specifically how it lines up with the client’s vision, is key.
Vectorworks Landmark comes loaded with a wide range of analysis tools. Consider the Heliodon, which allows you to run sun and shade studies and animated simulations.
See what it looks like:
This is a good point to explore the Site Model in Vectorworks Landmark. “Site Model” is the Vectorworks term for digital terrain model (DTM), or the virtual representation of the ground surface.
The Site Model can generate slope analysis and show elevations. When designing concepts, you can quickly identify opportunities for more accessible flat areas, steep slopes that need walls for retain-age, or rain gardens at low points.
READ: "Now's the Time to Do Site Analysis Right with 3D" by Danilo Maffei, FAPLD, PCH
Slope analysis finds a dedicated interface in Vectorworks Landmark. You can customize slope categories to relate custom colors applied to the 2D and 3D surfaces to ranges between maximum slope percentages. This is much like the slope analysis previously done by hand or overlaid treatments in image-enhancing software. You can view slope in both 2D plan and 3D perspective views.
A further visualization for analysis is surface drainage “Flow Arrows,” which identify both the pre- and post- development direction in which water would flow from rain events.
The site model can also visualize a site’s high and low elevations by using a gradient-like change from the two colors chosen to represent these high and low points on the site.
A last thing to point out — you can use the GIS ability we mentioned earlier and drape the image over the site model, giving you a fabulous, instant 3D overview of your site and the surroundings.
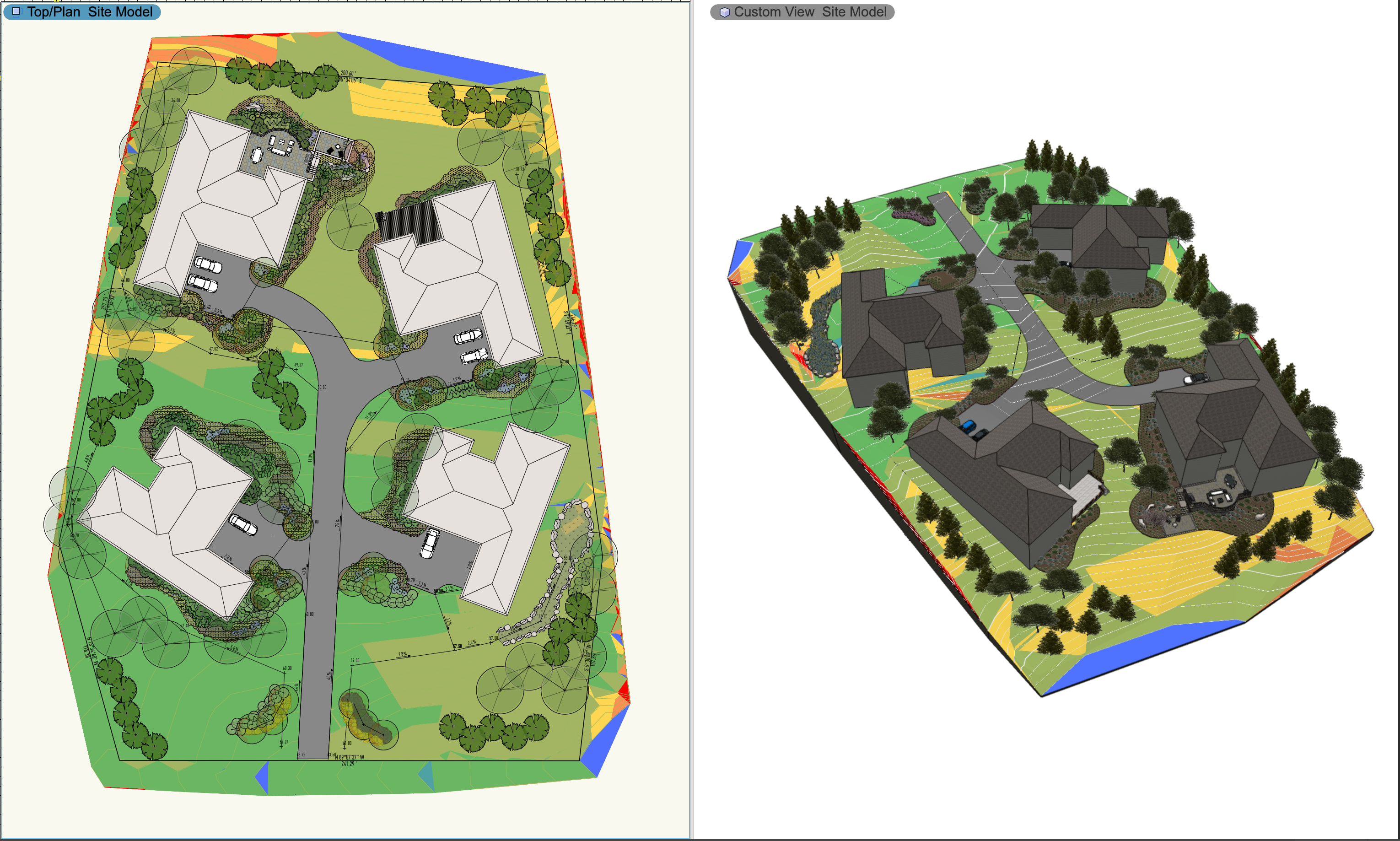
Those are but a few of the ways you can elevate the site model’s ability to provide a snapshot of the site’s conditions, however we’ve only scratched the surface of site analysis. To dig deeper into specifics, try this free course on Vectorworks University that explores how to maximize the data visualization of the site.
Next up — schematic design.
Phase 2: Schematic Design
In this section, we’ll concentrate on how to integrate the findings from the initial analysis into your schematic design and how this fits into a BIM workflow.
Forming a Concept Design
Schematic design comes down to visualizing spatial relationships, which you can do with basic 2D drafting tools like the Polyline, Rectangle, Circle, and Arc tools. Once these spaces are defined, you can convert them to un-styled hybrid objects like walls, hardscapes, or landscape areas for 3-dimensional depth. We will dive deeper into these in just a bit.
The advantage of Vectorworks in basic 2D drafting comes from the ability to edit 2D and hybrid surfaces with commands like Add Surface, Clip Surface, Intersect Surface, and Combine Into Surface, which enable an iterative workflow.
When it comes to Level of Development (LOD), recently renamed Level of Information Need in the UK, the schematic design phase is LOD 100 and getting into LOD 200. Here’s an approximation of detail levels for each LOD:

Because Vectorworks tools are hybrid, they can be given both 2D and 3D representational geometry. This means that you only have to draw things — and make amendments — once. It will streamline your workflow as well as reduce the risk for discrepancies between model, produced drawings, and documentation sets.
If there are items requiring more customization, there’s a whole suite of 3D modeling tools including contour (NURBS) modeling, solid modeling, surface modeling, subdivision modeling, mesh modeling, and algorithms-aided modeling with Marionette. Check out our Help page for more information on 3D modeling in Vectorworks.
With the customization of design tools available in Vectorworks, many develop a signature graphic style through hatches, object fills, lines, and annotations. Consistently applying similar graphical treatments to drawings cements your own brand and over time accustoms clients to what they might expect from you. It also speeds up your process by eliminating the need to spend energy on graphical treatments.
Three Tools to Master
Many conventions in this phase relate to basic tool use, but there are three tools in particular to call out that are instrumental to the overall site design process.
Hardscape Objects
Use these to identify areas where you want paths, walkways, sports courts, parking lots, or other hardscapes. For now, it’s just a visual to signify intent. Later you can either style the hardscape with materials or opt to replace your object with a pre-styled hardscape from your Resource Manager. You could signify hardscape areas with simple geometry, but using the dedicated Hardscape objects facilitates data-rich smart objects down the road, which vastly streamlines documentation.
The Landscape Area Tool
As we move into softscapes, our second tool is the Landscape Area tool . Though Landmark is flexible enough for any shaped object to be used to delineate site areas, the Landscape Area tool is purpose-built for depicting mass planting areas, planting groups, and plant bedlines.
You might use the Landscape Area tool to represent mixed plantings of shrubs, perennials, or groundcover, or to represent a meadow. Or you might use this tool to define bedline components like mulch, amended soil, drainage gravel, etc. The tool works with the site model to provide measurement of true surface area, not just the projected area — if the area is sloped, the tool will provide an accurate area of the slope’s surface.
The Plant Tool
In each of the design phases, you'll certainly be evolving your plant recommendations, and through each phase, you'll transition from proposing plant type and purpose (i.e. shade, buffer, or groundcover) to specifying species, their scheduled size, and maintenance instructions.
The Plant tool can represent everything from understory mass-planting to individual trees — start with illustrative non-species-specific plant styles in your concept design and use the Replace plant style shortcut to upgrade them to clean, species-specific plant styles, ready for construction document planting plans.
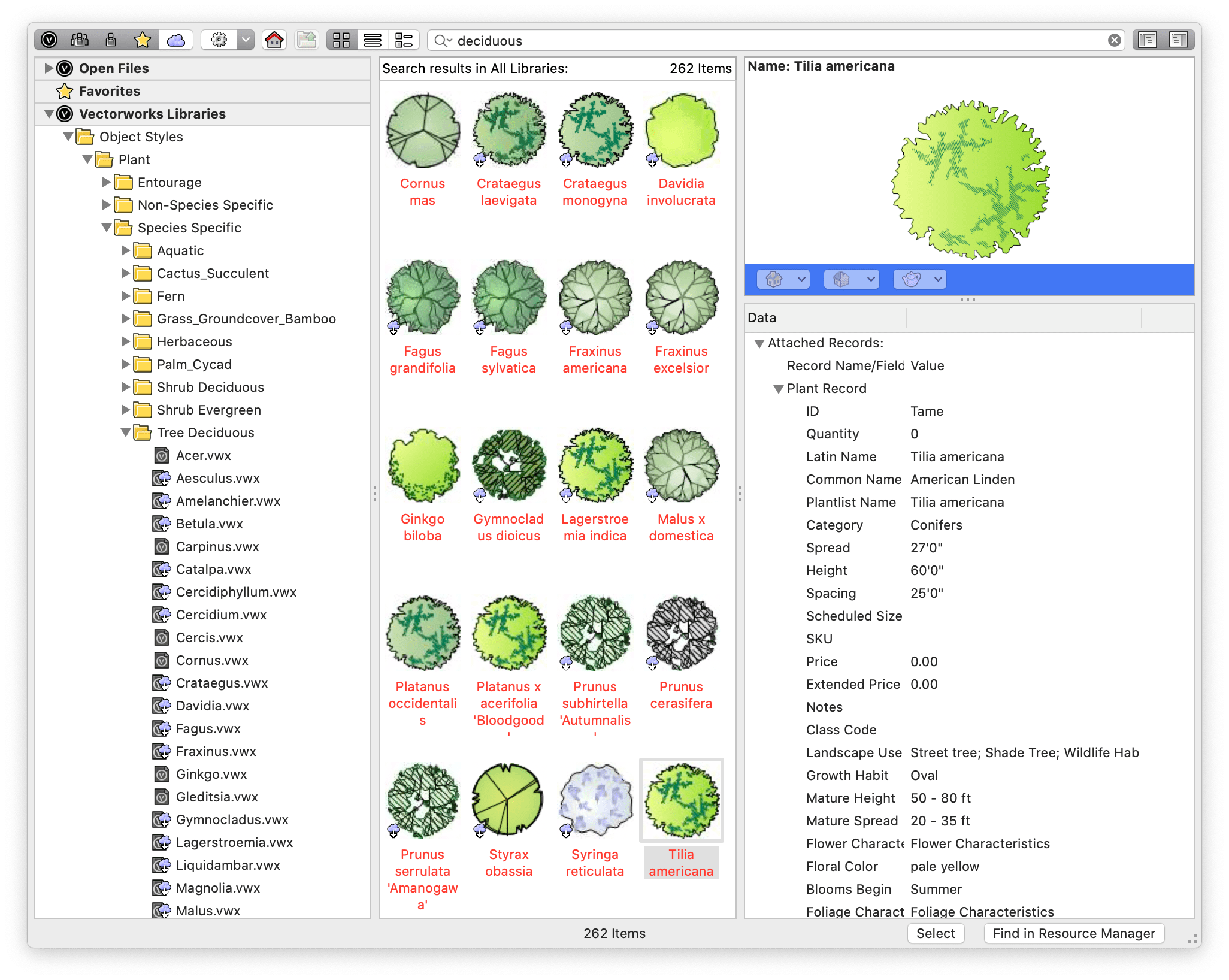
Learn more about Hardscape Areas, Landscape Areas, and the Plant tool on Vectorworks University.
This is also the stage where you start adjusting the Site Model — you have a wide range of site modifying tools to help create everything from gentle, natural gradings to flat areas and excavations for footprints.
The Site Model will also give you the cut & fill for the project, and when it’s time, you can export it to IFC for collaboration with other parties (we’ll talk more about IFC a bit further down). This is an invaluable tool for working out levels and ensuring your design is environmentally sound in regard to soil volumes.
Collaboration with Your Team and Consultants
The BIM process depends heavily on collaboration between architects, landscape architects, engineers, and other consultants, and this means each firm participating must be prepared for back-and-forth file sharing, addressing each iteration from schematic design and beyond. Landmark supports importing and exporting of DWG, IFC, RVT and various 3D formats, as well as referencing DWG, IFC and PDF files.
Click here to see supported import formats and here for export formats.
Vectorworks Landmark is ready to pick up a project no matter where it was started. Even if you began the project with a pencil sketch on paper or digital sketch on a tablet or other device, it’s easy to import an image or PDF and design over top of it with proper scaling.
For your internal team, Vectorworks Cloud Services is a convenient method for file sharing and storage. You’ll have access to all your files on any web-enabled device. Use the Nomad app in addition to share PDFs, interactive 3D models, and panoramic images with clients and collaborators on the go.
An added benefit of Cloud Services is that you can delegate resource-heavy activities (renderings and animation movies, for example) to the cloud so you can continue design work on your computer.
Presentations to Visualize Your Ideas
Quite often the project you’re working on during the concept or schematic stage might be just that — a concept. Clients and stakeholders are looking for the design professional’s expertise for a solution to their problem or program, and one of the best ways to relay your solutions is to share high-quality graphics which will help them connect with the look and feel of the project.
Vectorworks Landmark can create detailed, immersive presentations that bring the client’s vision to life.
Even though this isn’t strictly information modeling — BIM is about shapes, volumes, spatial relationships, and attached data, not necessarily aesthetics — it’s still a relevant aspect of BIM framework. Your model will be the underlying structure — that singular source of truth — and by adding visual attributes to it, your design comes to life. You can then render it with Vectorworks Renderworks, and even add post-production styles in Vectorworks Cloud Services.
On your printable sheet layers, viewports can show section views of your model. These viewports are perfect for conducting whole site or vignette sections during spatial relationship and height studies. Mark these sheet layer viewports with data tags and annotations to communicate necessary data like dimensions.
To accompany a 3D model, you might consider a walkthrough animation or an immersive cloud presentation.
Materials, Quantities, Measurements, and More
During this conceptual phase, you'll have a solid understanding of what general materials, characteristics, and plants you want for the site, but nothing final — the first proposal for materials and plants, like most of the schematic design phase, is heavily open to revision by the client.

You'll work on exact quantities and measurements later. What counts here is the general idea — this is the first opportunity to compare to the client-suggested budget for the project.
At the end of the day, schematic design really is about selling your idea. And Vectorworks Landmark is the tool to help you do that.
Once the client is ready to move forward with your concept, you are ready for the bulk of a BIM workflow — design development.
Phase 3: Design Development
You’ve shared schematics with the client, and they’re ready to see your ideas fleshed out — now, to incorporate revisions and specifications necessary to finalize the design, you can rely on much of the work you’ve done already. In addition to the setup in prior phases, there are a number of capabilities in Vectorworks to note as you advance through design development.
Maturing the Project & Refining Early Design Decisions
If schematic design is about an overall master plan and program, design development is drilling into each individual space and element to create a package that’s viable, on budget, and meets regulations.
A crucial aspect of design development is verifying that site elements fit within overall constraints. These constraints can include area, parking requirements, local codes and ordinances (including tree preservation and water efficiency), ADA accessibility, and budget, among others.
Data visualization is invaluable here. You can think of data visualization, in part, as a spell-checker — by applying graphics to certain data, you’re better able to see the impacts of that data so you can design with this in mind.
In her webinar on Vectorworks University, Anna Arbetter of Futurity, Inc. shares how she visualizes different characteristics of existing trees. By color-coding the trees’ conditions (poor, good, etc.), she’s better set up to develop a tree preservation plan for the site.

It’s entirely possible that the client — the appointing party — comes to you with a request they hadn’t made for your schematics. By working with smart objects, the amendments can be done swiftly and effectively, and by using data visualizations you can instantly view and analyze the impact of the changes from many different perspectives.
As you specify important data, use Data Tags to markup drawings with essential information at a glance. The Data Tags can display custom record information or IFC data as well as manual inputs. These tags are “smart” and will update when you make changes to the tagged element. And because worksheets are bi-directional, changes in one place are reflected throughout the drawing. This means you don’t have to manually update tags in drawings when you change something in the design.
Maturing the design likely involves inserting site furniture or specifying placeholders from earlier. Use Vectorworks’ manufacturer libraries to drag and drop furniture via the Resource Manager into your workspace or download BIMobjects direct into your file. If you’re looking for specific furniture but can’t find it via the Resource Manager, Vectorworks can easily import Revit Family (RFA), OBJ, and SketchUp (SKP) files for use.
Again, we’ll make note of the Landscape Area tool, the Plant tool, and Hardscape objects. Whereas schematic design was about communicating a concept, this time you’ll use the tools to refine the concept by incorporating critical measurements and materials and specifying plant species and sizes. With automated worksheets, revisions are reflected in reports and schedules so you can see a preliminary cost of construction.
At this stage you may, for example, discover that the project budget doesn’t support re-grading the entire site, so you have to reimagine the grading plans you put together in schematics. Here you’d again turn to the smart grading objects to conduct further height studies, and the site model would keep tabs on the resulting C&F from all your changes.
Coordinating the BIM Model with Consultants
Design development is where a majority of file collaboration occurs in a project’s lifecycle. Here we’ll discuss some of the workflows you can use within Vectorworks to support your BIM collaboration.
First, if your firm has multiple team members working remotely, or from distant branch locations, your separated team members can stay productive through Vectorworks’ multi-user environment called Project Sharing.
This enables multiple team members to work on the same project model at the same time for a more holistic approach to project management. As the “one model” approach is a big part of a BIM workflow, this becomes a powerful addition to your BIM tool portfolio.
Next, importing files from consultants.
The ability to reference DWG drawings is a standard way of working and will keep your model space free from contamination. This also means that you have access to the most up-to-date background data with a simple “update” click.
Say you’re working with a civil engineer who previously provided plans for stormwater drainage that have since been updated — instead of reimporting the DWG, you can simply update the reference. This will ensure that you’re not wasting time and resources based on old parameters. This concept is also hugely important in a BIM environment where your model will be combined with other parties’, and you want to present an IFC file containing only your own work.
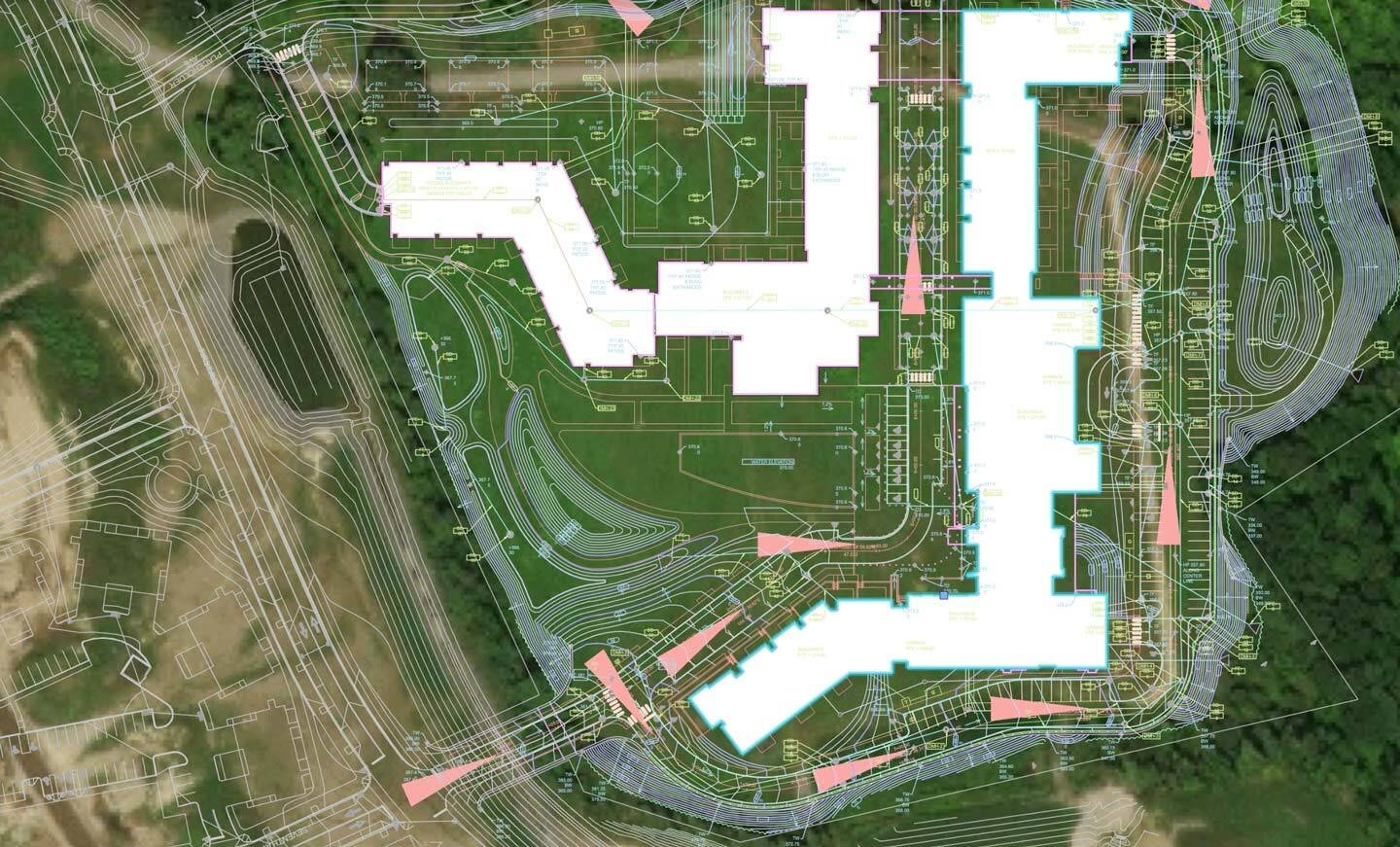
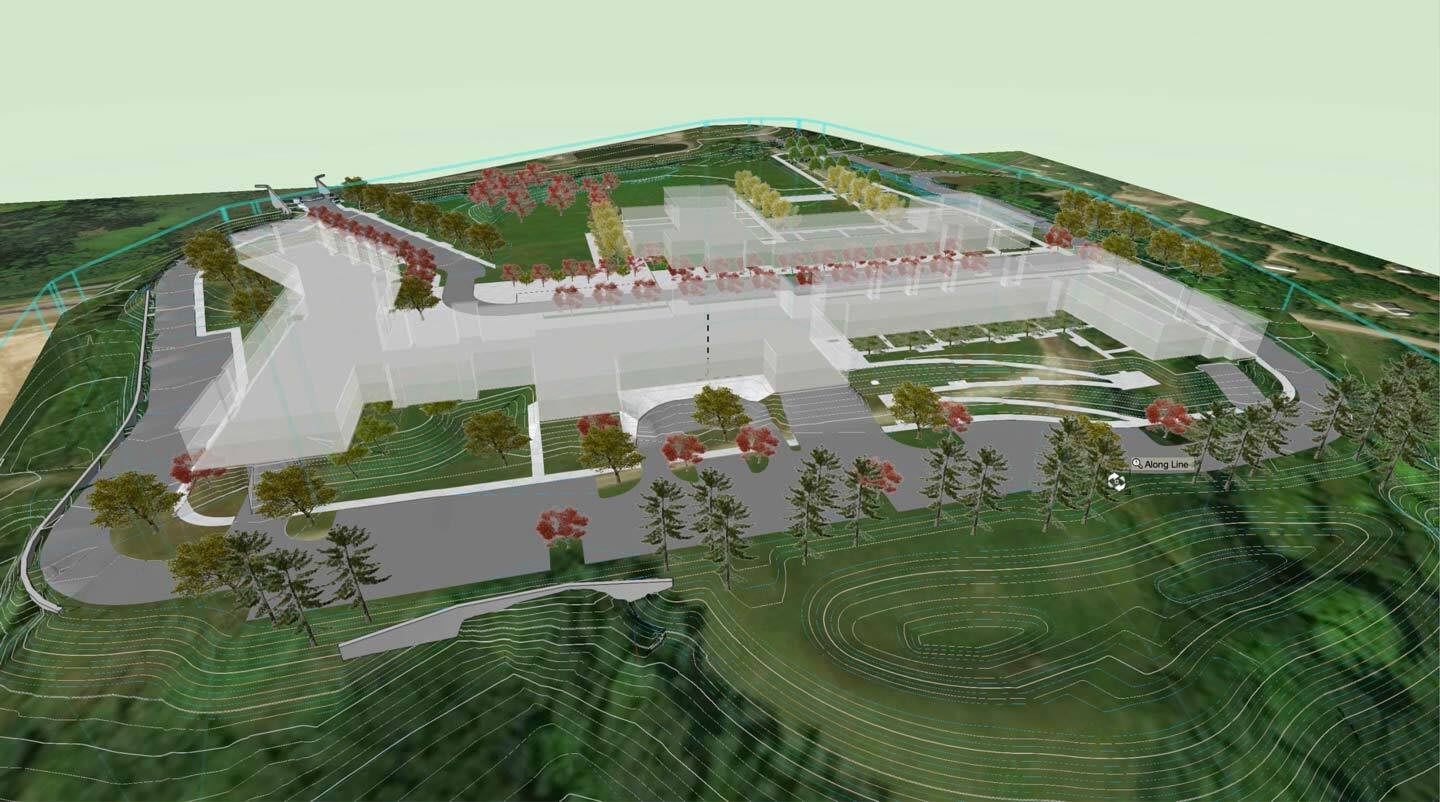
Transformation to 3D landscape model includes terrain (Site Model), parking and drive (Hardscapes), and building (Massing Model) with proposed planting as the project develops. Project files courtesy of Crowley Cottrell, LLC.
The collaboration goes both ways — you need to be able to import the work of collaborators in the same way as they need yours. Let’s get into some specifics about sharing work done with Vectorworks Landmark.
Globally, the AEC and adjacent industries have responded to the increased need for multiple disciplines to exchange their portion of the project by using a non-proprietary BIM format called Industry Foundation Classes (IFC). You'll appreciate knowing that Vectorworks has been importing and exporting IFC files from just about its start. In fact, all of the smart objects within Vectorworks come with IFC tags, enabling worry-free exchanges with other IFC-based disciplines. If you create an object yourself and need an IFC exchange, you’re able to create and assign custom IFC property sets (pSets) that will work in model-checking software. Read more about Vectorworks’ IFC4 certification.
This is a good time to introduce the Data Manager. The Data Manager is Vectorworks’ hub for mapping and controlling data assignments. As mentioned, smart objects will automatically have IFC assignments — however, sometimes your BEP has specific requirements for how the IFC exchange should be structured. In the Data Manager you can edit and add IFC data sets and map data from attached records or Vectorworks native data sets.
You can also set up data sheets, which are personalized sets of data that are accessible in the Object Info palette in your workspace. This can be incredibly useful to guide the design team to what data are required at the different stages of a project and reflect the LOD needed at each phase. By only displaying the data field needed for the active design phase, you remove the “how much data is enough?” question.
Vectorworks comes with a large set of pre-formatted worksheets for everything from Plant specification to Material data, and you can create your own through the Create Report command.
For your BIM project there are some specific reports that show objects with IFC entities. These preflight sheets are useful when preparing your model for IFC export.
From Vectorworks 2021 you can also export and import Excel spreadsheets directly to/from Landmark.
Below is an example of a detailed plant schedule.

When your model and documents are ready to go, Vectorworks can export DWG, RVT, and IFC files for use by civil engineers, architects, and more, in addition to the ability to create and export PDF and XLS files.
For the final model coordination between disciplines, the project’s BIM manager will likely use a software such as Solibri, Navisworks, or BIM 360. If you follow best practices for IFC specifications, your model should translate faithfully into these model-checking applications.
Additional Resources for Design Development
As you conduct the bulk of your BIM process, there are a variety of resources to assist you. Below you’ll find free webinars, videos, and additional reading.
Vectorworks University has content on almost any aspect of a BIM process you can imagine. Explore topics like:
- Collaborative Design Tools for Landscape Architects
- Strategies for Adopting BIM in Landscape Architecture
- Moving to BIM for Landscape: What You Need to Know
- 3D Modeling for Landscape Analysis
- The World According to BIM
- Open BIM and IFC for Landscape Architecture
- Enhance Site File Collaboration with Georeferencing
- Productive Remote Work Through BIM for Landscape
- Transitioning to Information Modeling Workflows
- Water Conservation with the Future In Mind
- Augmenting Landscape Architects’ Design Workflows with Information Modeling
- Water Efficient Landscape Design
- Advanced Site Modeling
Customer case studies illustrate just how helpful BIM is to site design. See various projects from their initial stages and how they mature along the BIM path, with insights from the designers themselves.
- Pacific Coast Land Design (PCLD)
- Maffei Landscape Design
- Landscape Architecture Bureau (LAB)
- scape Landschaftsarchitekten
- PWP Landscape Architecture
- Holcombe Norton Partners, Inc.
- McGregor Coxall
Read through some of our tutorial documents for detailed processes developed by practicing industry specialists at Vectorworks.
- Transitioning to BIM for Landscape with Vectorworks Landmark
- Strategic Planning Guide for Adopting BIM for Landscape Architecture in Vectorworks Landmark
- BIM Interoperability for Landscape Architecture: IFC Exchanges in Vectorworks Landmark
- A Guide to Data Visualization with Vectorworks
- Introduction to Irrigation Design & Water-efficient Landscape Design
- Strategic Planning Guide for Adopting BIM for Landscape Architecture in Vectorworks Landmark
Phase 4: Construction Documents
Arguably the most important phase of the BIM process, construction documentation is about compiling the design deliverables needed to implement the site design.
Much of the groundwork is already there — if you’ve followed the BEP's structure of deliverables, you should have sufficient data spread through smart objects, tagged geometry, and worksheet reports.
Implementing landscape-specific BIM workflows with smart coordination between the model and worksheets is hugely beneficial to producing construction documents. The time and resource savings are tremendous.
How to Create Construction Documents in Vectorworks Landmark
As we advance into LOD 350 and 400, take note of a few dynamic features that make Vectorworks Landmark the premier BIM solution for landscapes.
Even if BIM is based in the 3D model, there’s still the need to produce detailed 2D drawings.
In Vectorworks, similar to using paper space layouts, Sheet Layers are where you compile information for these construction documents.
You can create viewports of the entire model, as well as cropped views, with specified layer and class visibility settings, projection, render mode, and orientation parameters. The viewports have a specific annotation mode for adding annotations, dimensions, and additional details to the model views.
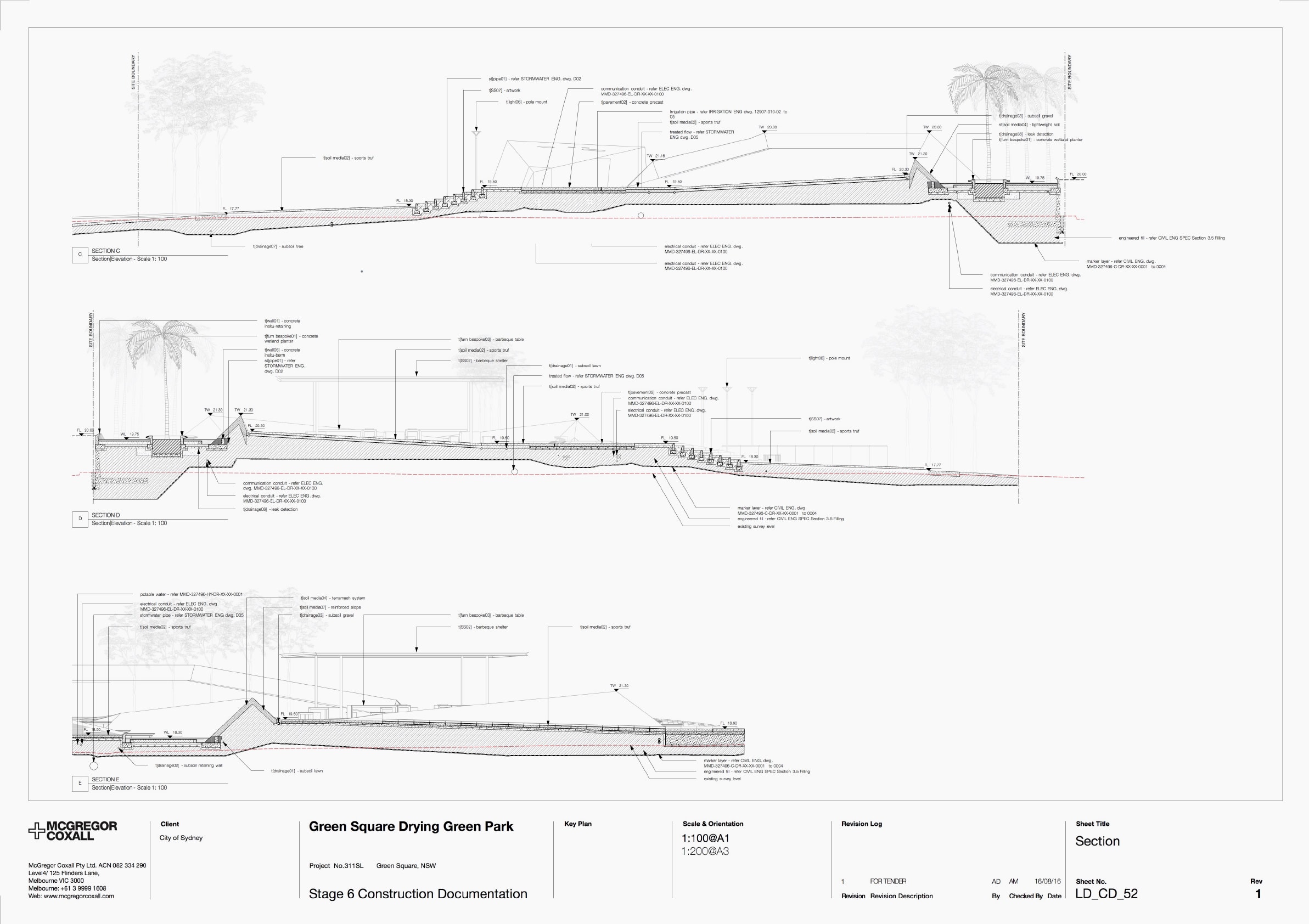
The Title Block tool is used to add the unique identification of a file (termed “information container”) to your Sheet Layers, as well as to add revisions and issue data. Being fully customizable, it gives you control of the final look of your drawings. It also means that you can set up your Title Block to accommodate any national requirements on naming conventions, or requirements set out in the BIM Execution Plan (BEP).
Like so many other documentation features, Title Blocks are smart in that they’re linked to drawings and record formats.
Smart Markers is another time saving tool. The feature streamlines by linking Sheet Layers to their corresponding location in the model, or to other Sheet Layers for further detail. Essentially smart stickers, these markers can be represented by your preferred naming system and firm graphic standards to be used for coordination on a variety of things like sections, elevations, references, and details.
The typical workflow for creating these Smart Markers is to introduce them to the Annotations window mentioned above.
The bi-directional updating capabilities of Smart Markers make iterations painless — make a change to the viewport and the marker updates as well, so you don’t have to spend time manually updating and coordinating information. And, when you publish PDF documents, Smart Markers automatically create hyperlinks to streamline navigation through potentially dozens of pages of construction plans.
Further Considerations for BIM Documents
There are many different applications out there that project owners and teams use for pulling files together. If there’s one theme to take away from this article, it’s that Vectorworks can support any kind of workflow, no matter what software collaborators are using.
Your files are usable with a variety of administration programs like Navisworks and BIM360, which project owners and construction teams might use to weave files together from the landscape architect and other collaborators.
If post-construction asset management information is a part of your project deliverables, Vectorworks has COBie (Construction Operations Building Information Exchange) sheets available as pre-formatted reports. The COBie information would usually be collated by the BIM manager for the whole project but the worksheets are very useful for preflight, checking that all your objects in the model have the correct data assigned.
The classification system Uniclass 2015, managed by NBS, provides a universal structure for all disciplines in the construction industry. It gives you a hierarchical structure, both for class visibilities while working on your model and for classification of all objects in a file, from access ladders and acorn nuts to Quicklime and Quidditch goals.
NBS also provides Chorus, which is an online specification platform. Chorus has a direct integration with Vectorworks for its subscribers, and can directly assign specifications to objects, automating much of the tedious specification writing process.
Get started today
Continue your learning by exploring the links throughout the article, and if you’re ready to put your knowledge into practice, download a free trial of Vectorworks Landmark.
Stay in the know with the latest insights
Subscribers receive news, customer stories, success and learning tips, event information, and other important announcements from Vectorworks.
By submitting this form, you agree that Vectorworks, Inc. and its authorized partners may contact you in regards to news, offers, and the use of our software, services, and platforms. Learn more about our privacy practices and your data on our privacy page.*
